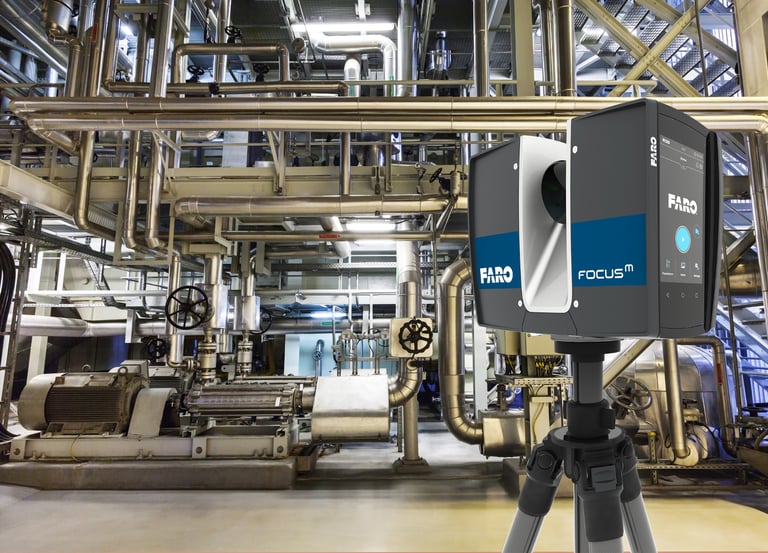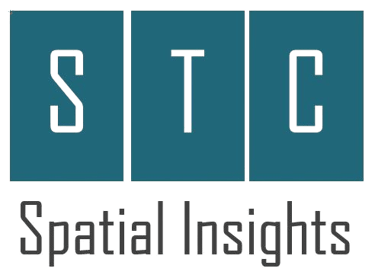Capturing What Was Built, Precisely
As-Built Documentation
Get precise, up-to-date architectural documentation: floor plans, elevations, sections, isometric drawings, and essential deliverables.


We put the power of precise documentation in the hands of our experts. We use meticulous measurements to understand every detail of your completed project, giving you accurate and reliable information for future plans, renovations, and quality assurance.
Our as-built service transforms the physical reality of your site into solid, dependable data you can trust. This means you'll gain the confidence to make smart decisions, eliminating any guesswork about what was actually built.
That's why we focus on delivering not just raw data, but actionable insights that empower you to make confident choices and move your future projects forward with certainty.
Highlights
Comprehensive Data Capture: We meticulously record millions of data points across your site or facility, capturing every detail of its "as-built" state.
Millimeter-Level Accuracy: Our methods provide incredibly precise measurements, often down to millimeters or even sub-millimeters, ensuring an exact digital representation.
Rich Digital Models: The output is a detailed 3D model or precise 2D drawings that accurately reflect all existing conditions, including structural elements, utilities, and architectural finishes.
Reduced Human Error: By using advanced technology, we virtually eliminate the inconsistencies and inaccuracies common in manual measurement methods.
As-Built Documentation: Your Project's True Story
Ready to transform your project?
Contact us today! You can call us directly at +1 (281) 207-1338
or send an email to info@stcspatialinsights.com.
Benefits
Confident Decision-Making: With an exact record of your existing conditions, you can make informed decisions for renovations, expansions, or maintenance without guesswork.
Faster Project Start: Accurate as-built data streamlines the design and planning phases for future work, saving significant time.
Reduced Rework & Delays: Knowing precisely what's there minimizes surprises and costly conflicts during subsequent phases, preventing expensive changes and schedule overruns.
Optimized Resource Use: Accurate data allows for more precise material ordering and better resource allocation in future projects.
Enhanced Safety: Access to detailed models of existing infrastructure helps in identifying potential hazards and planning safe operations.
Improved Facility Management: Provides essential, up-to-date documentation for ongoing operations, maintenance, asset tracking, and space planning.
Seamless Collaboration: A shared, accurate digital model fosters clear communication and better alignment among all stakeholders, from architects and engineers to contractors and facility managers.
Permanent Digital Record: Creates an invaluable, accessible historical record of your project at a specific point in time, crucial for future reference, compliance, and even historical preservation.
With precise As-Built Documentation, you gain an unmatched understanding of your completed project, paving the way for smoother operations and successful future endeavors.


3D Laser Scanning
Capture exact architectural, structural, and MEP dimensions and layouts of existing buildings, facilities, and sites in a points cloud, for EAC and CRE Industries.


Put the power of 3D laser scanning in the hands of our experts.
We capture your site with extreme detail, providing highly accurate and efficient 3D visualization solutions to support your planning, design, and construction.
Our comprehensive scanning service converts physical reality into immersive data, replacing uncertainty with confident decision-making.
We're not just scanning specialists; we're your partners in delivering the precise outcomes you need.
Unmatched Accuracy and Detail: Captures millions of data points with millimeter or even sub-millimeter precision, providing an incredibly accurate and comprehensive digital representation of the existing conditions. This virtually eliminates human error in measurements.
Rapid Data Capture: Collects vast amounts of data much faster than traditional manual methods, significantly reducing on-site time and expediting project timelines.
Cost Savings:
Reduced Rework: High accuracy and early clash detection minimize costly errors, delays, and rework during construction.
Fewer Site Visits: Comprehensive data capture often reduces the need for multiple revisits to the site for additional measurements.
Optimized Material Use: Precise measurements lead to more accurate material orders, reducing waste.
Enhanced Planning and Design: Provides architects, engineers, and designers with a complete and accurate "as-built" model to work from, allowing for:
Better Clash Detection: Identifies potential conflicts between design elements (e.g., HVAC, plumbing, structural) before construction begins.
Improved Design Confidence: Ensures designs align perfectly with existing conditions.
Streamlined Prefabrication: Enables precise off-site fabrication of components.
Improved Safety: Allows for remote data collection in hazardous, hard-to-reach, or unstable environments, minimizing the need for personnel to be in dangerous situations.
Comprehensive Documentation: Creates a detailed and permanent digital record of the site at a specific point in time, invaluable for:
As-Built Verification: Compares constructed elements against design plans.
Facility Management: Provides accurate data for ongoing maintenance, modifications, and expansions.
Historical Preservation: Captures intricate details of heritage sites for documentation and restoration.
Enhanced Collaboration and Communication: Provides a shared, precise 3D model that all project stakeholders (architects, engineers, contractors, clients) can access and understand, fostering better communication and decision-making, even for remote teams.
Reduced Risk: By providing highly accurate data and enabling early problem identification, 3D laser scanning significantly mitigates project risks, including cost overruns and delays.
Digital Twin Creation: The captured data forms the foundation for creating a "digital twin" of a facility, allowing for real-time monitoring, analysis, and simulation throughout its lifecycle
Capturing Certainty: The Power of 3D Laser Scanning
Ready to transform your project?
Contact us today! You can call us directly at +1 (281) 207-1338
or send an email to info@stcspatialinsights.com.
STC Spatial Insights
Bridging Reality and Digital Innovation
3D Laser Scanning, Metrology, and Data Processing for the AEC & CRE industries
